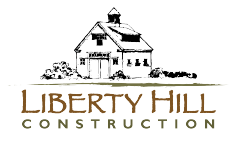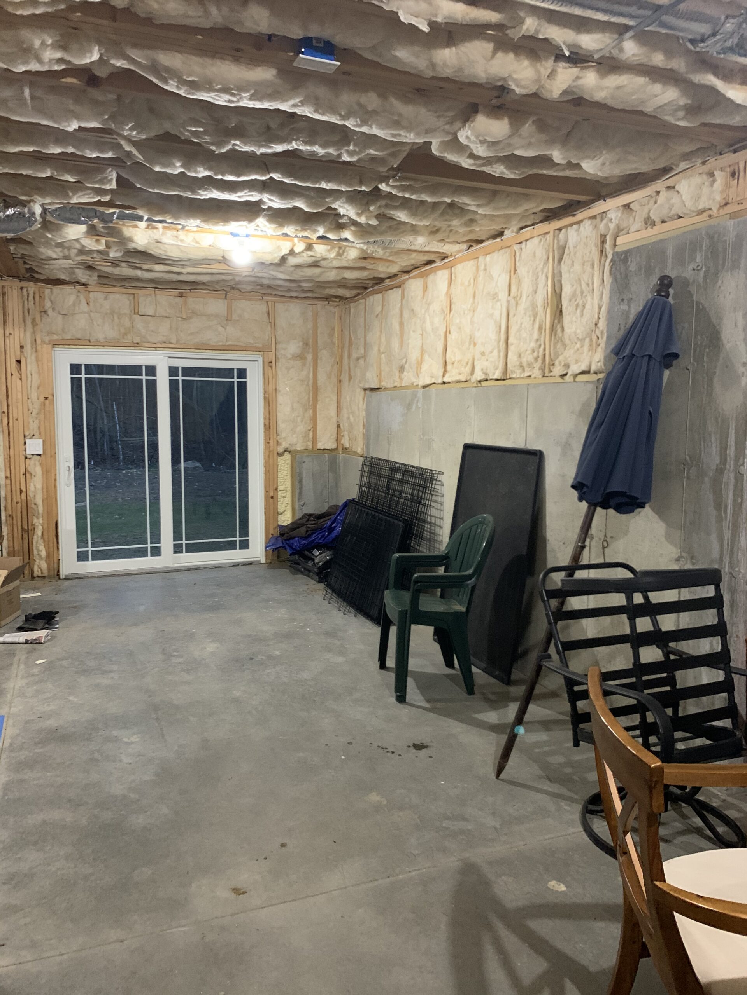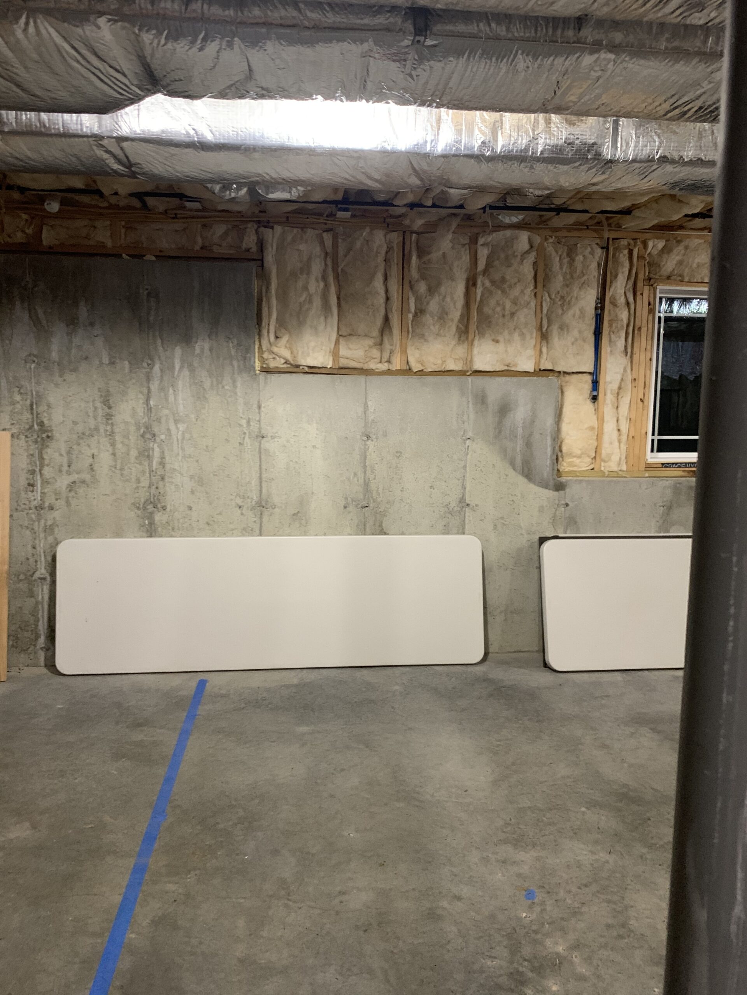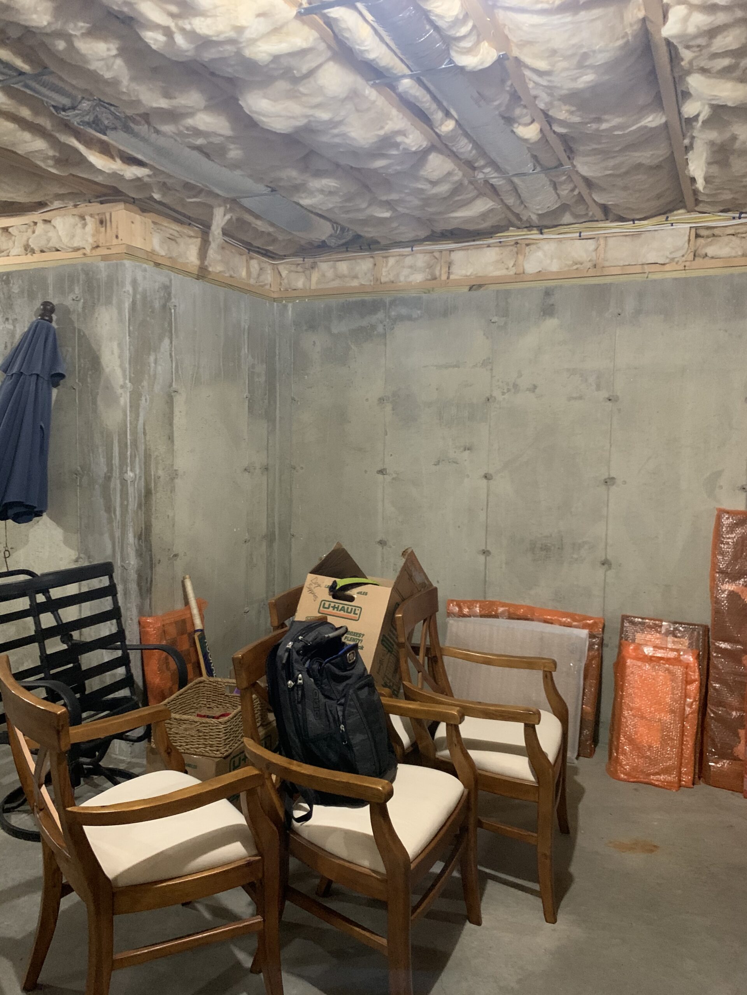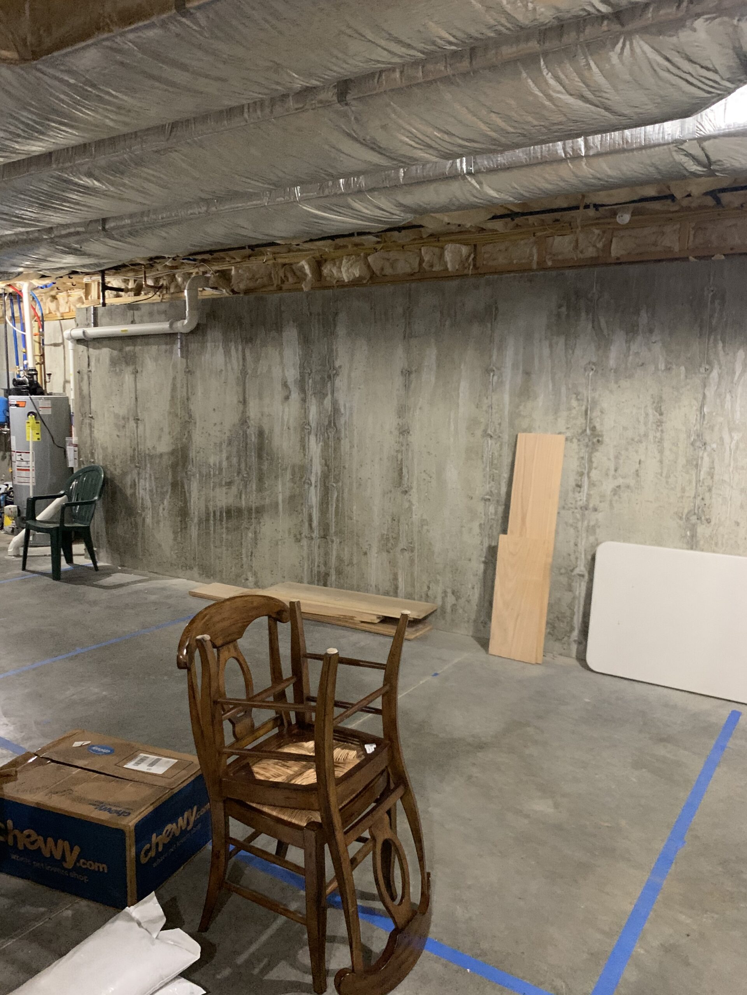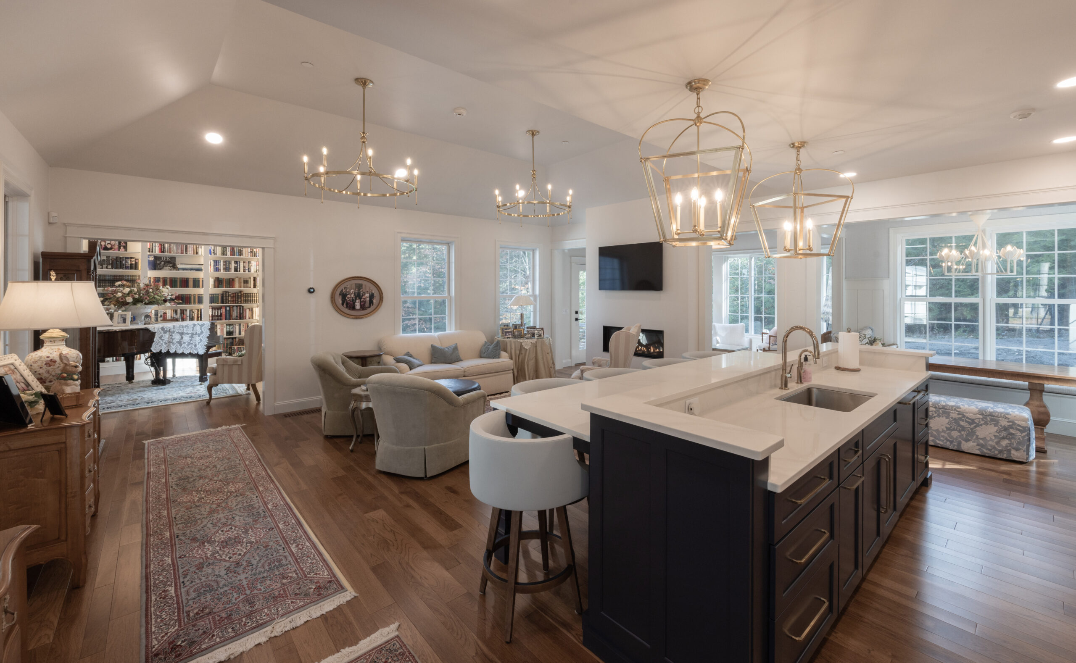PROJECT SPOTLIGHT: AGING
IN-PLACE
Are you considering converting an existing space or adding an addition to accommodate aging relatives? Then this article is for you. We are diving into the inspiring story of one of our clients who made the decision to convert their basement into an in-law suite to take in their parents. Join us as we explore their journey, from the initial decision-making process to the construction and finally, how their parents are settling into their new living space.


A Decision Driven by Family and Peace of Mind
Our clients had always anticipated their parents living with them, driven by their job experience and their desire for the peace of mind that comes with having family nearby. Initially, they considered building a detached Accessory Dwelling Unit (ADU) at their home in Windham. However, after assessing the value, they decided to explore other options. They eventually found a house in Bedford with an unfinished basement that provided the perfect opportunity to create a space for their parents.
Choosing the Right Team
Understanding the scale and complexity of the project, our client sought a full-service Design-Build company to handle the renovation. After interviewing several companies and hearing positive reviews from friends, they chose Liberty Hill Construction (LHC). LHC’s professionalism and established relationships with vendors offered the peace of mind needed, especially since this was larger than any other project they had previously undertaken.
Design, Budget, and Planning for Accessibility
One of the key considerations for our client was ensuring the space would be accessible for aging in place and meet their parents’ current and future needs. They went through many different design and layout iterations, incorporating features such as:
Images of the unfinished basement during the design phase.
Basements can have the reputation of being cold and damp. To combat that, our client invested in a top-tier HVAC system and radiant floor heating system installed over the existing concrete slab to eliminate any issues with heat or drafts and make it more comfortable. They also encountered concerns about potential flooding due to the water table. With the guidance of experts from LHC, they implemented a sump pump solution and water detection system to mitigate this risk effectively and protect their investment.
Another challenge; Imagine trying to fit an entire house you lived in for 70 years into a 1,000 sq. ft. Finding innovative storage solutions to maximize space became crucial in making the new space feel homey for a smoother transition. Before coming to LHC, they had an architect draw up plans, but with the involvement of LHC’s designer/architect we were able to breathe new life and bring fresh perspectives to the table.
During their entire project they had access to BuilderTrend, an online project management platform, which made the planning and selections process easier. They were able to collaborate with additional family members to help pick selections, it also provided a glimpse into the schedule and timeline and helped them stay on track with any deadlines and budgeting.
Navigating Construction Challenges and a Pandemic
The construction process started smoothly, but then the unexpected happened—the pandemic. With the pandemic, brought uncertainty. Our clients were concerned about potential cost increases and delivery disruptions and how it would impact their tight timeline for their parents to move in. However, thanks to strategic scheduling and strong relationships with vendors, their project remained uninterrupted. They had a positive experience with all the trade partners involved and faced minimal delays.
Guidance and Advice for Future Project Seekers
Having gained valuable insights from their parents’ residence in the redesigned space, our clients offer constructive suggestions for those considering a similar project. They recommend maintaining flexibility in room allocations, as the spaces have evolved in usage compared to their initial plans. Additionally, they emphasize the importance of selecting lightweight and accessible doors, especially for individuals with mobility challenges. Finally, when it comes to electrical outlets and lighting, the motto is ‘more is better.’ If you believe you’ve installed enough, consider adding a few extras because you’ll never regret having too many outlets. The same principle applies to lighting. Ample illumination is paramount when designing a space for aging-in-place. Consider features like undercabinet lighting and dimming switches, which provide flexibility to enhance overall functionality and address occasional darkness as needed.
Ultimately they really tried to focus on what their parents would need now but planning for the future and what would make them happy and comfortable. It is a huge lifestyle shift for them to move from a home they made memories in for 70 years to squeezing into 1,000 sq. ft.. In this transition, even the smallest details mattered, such as adding a picture ledge or familiar finishes to create a sense of home. Working within the existing space and constraints, our clients believe they have created a comfortable and functional living environment for their parents for years to come.


