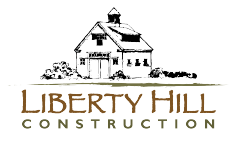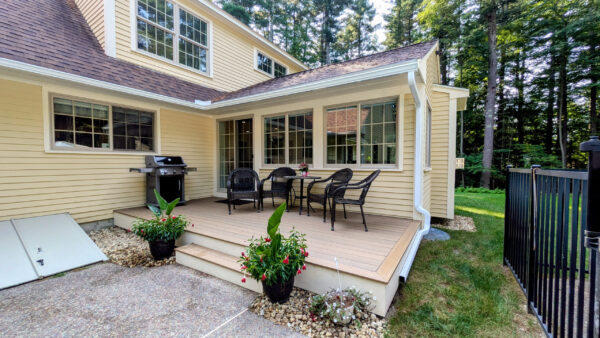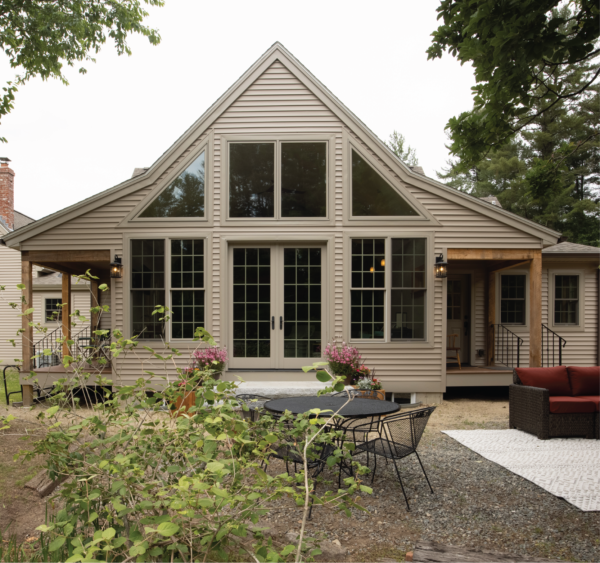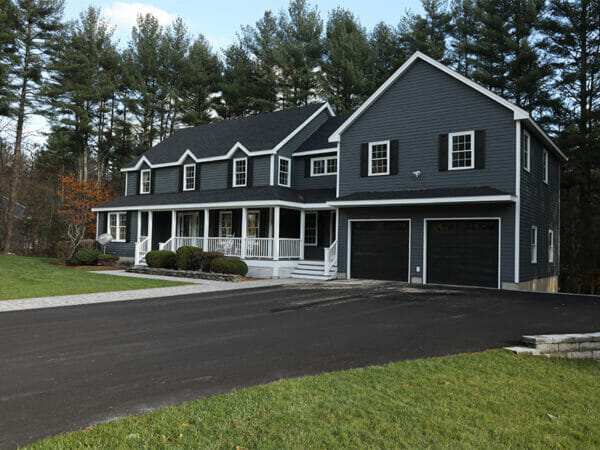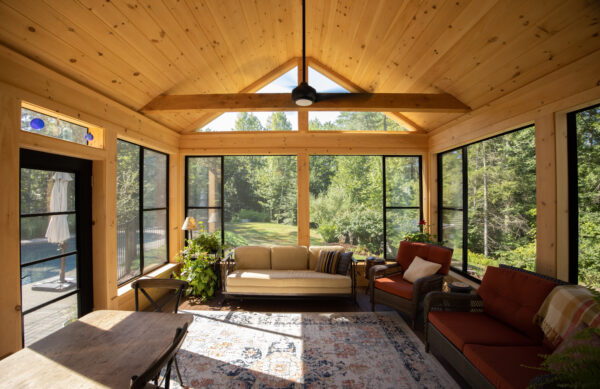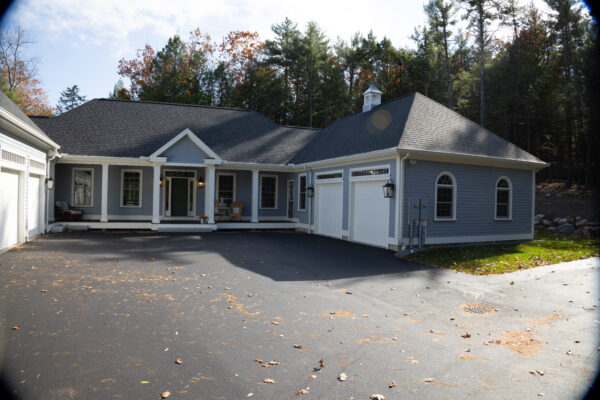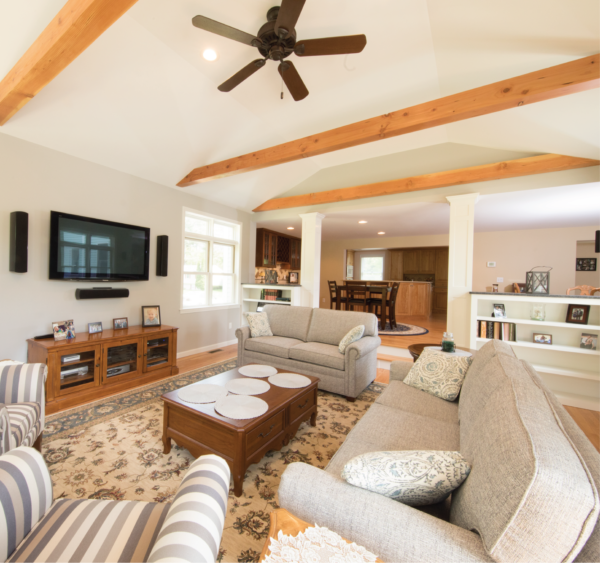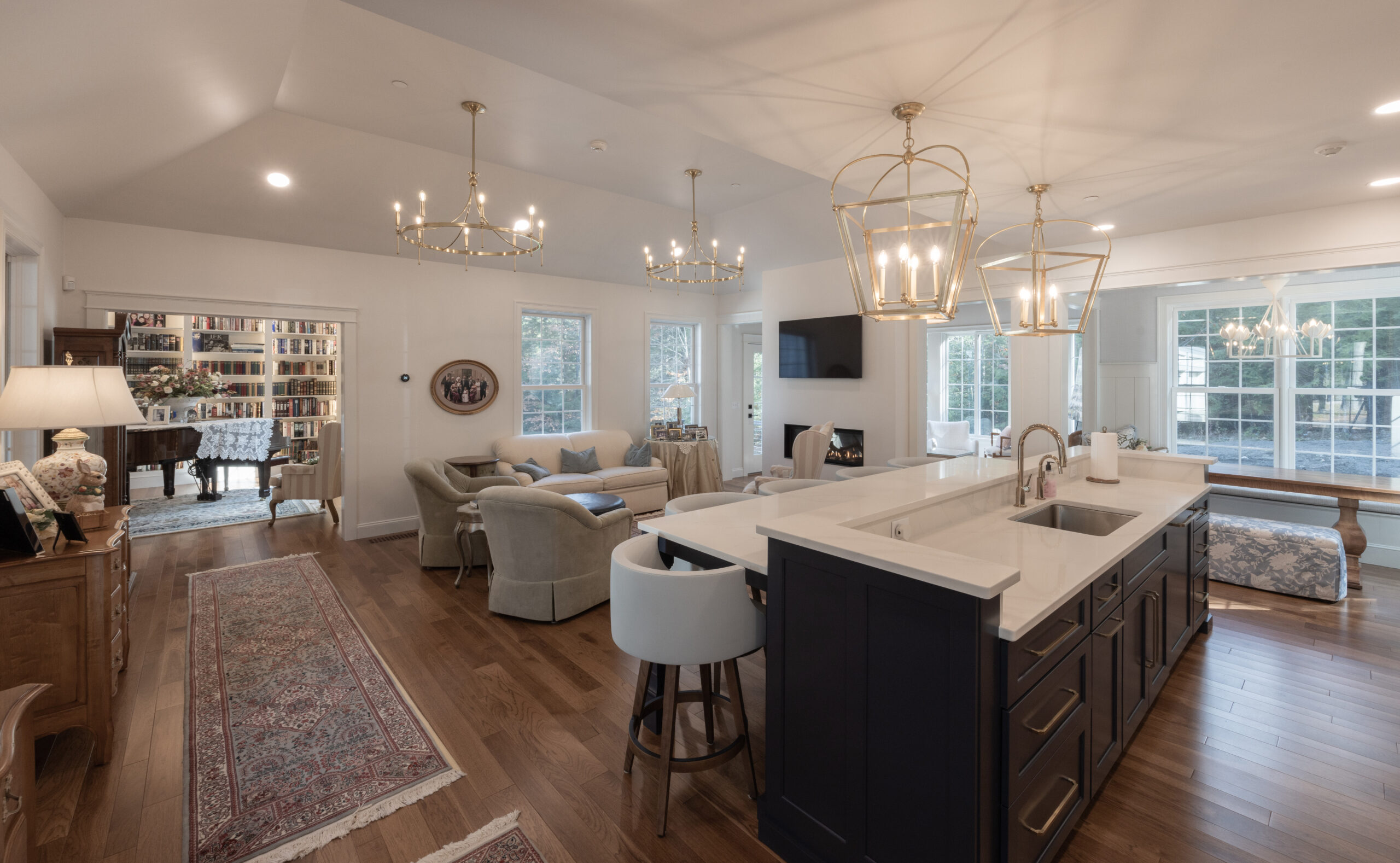Building Beyond Walls: Your Guide to Starting a Home Addition Project
Adding more space to your home can be an exciting way to enhance your living environment, increase functionality, and boost property value. However, embarking on an addition project requires careful planning and a clear understanding of the factors involved. Here are some key considerations to guide you through the process and help you make informed decisions.
Define Your Goals
What purpose does building an addition serve? Do you need more space that can’t be utilized with existing square footage (ie. An unfinished basement or attic)? Are you looking to create a larger kitchen, add a great room or sunroom, a garage with a finished space above or build a main floor primary suite addition? Clearly thinking about the challenges you are currently facing and defining your goals will help you and your contractor design a space that meets your needs and aligns with your lifestyle.
Understand the Costs
Costs for addition projects can vary widely depending on size, scope, and design complexity. It’s important to have a clear understanding of where your budget will be allocated. Here are some major cost factors:
- Design and Permits: Working with an architect or designer to create detailed plans is essential. Don’t forget the cost of obtaining necessary permits.
- Site Preparation: Costs may arise from clearing the area, addressing grading issues, or relocating utilities.
- Foundation and Framing: Building the structural elements of the addition can be one of the most significant costs.
- Seamless Tie-Ins: Making sure your new addition ties into the existing structure in a seamless fashion can take time, strategic planning and can be costly.
- Interior Finishes: Flooring, lighting, paint, cabinetry, and other finishes can quickly add up.
- Utilities: Extending plumbing, HVAC, and electrical systems to the new space may require significant investment.
Zoning and Permitting Requirements
Before breaking ground, research your local zoning laws and building codes. These regulations dictate what’s possible for your property, including:
- Maximum allowed square footage for additions
- Setbacks from property lines
- Height restrictions
- Historic district guidelines (if applicable)
Your contractor or architect can often handle permitting, but it’s crucial to ensure compliance upfront to avoid costly delays.
Choose the Right Team
Working with an experienced contractor is vital to the success of your addition project. Look for a team that specializes in residential remodeling and has a portfolio of completed addition projects.
- Check References: Ask for testimonials or visit completed projects if possible.
- Transparent Communication: Ensure the contractor provides detailed estimates, clear timelines, and regular updates.
- Licensed and Insured: Verify that your contractor has the necessary credentials to protect you and your investment.
Plan for the Construction Phase
Construction can be disruptive, even if it is in an area not currently occupied so it’s important to prepare yourself and your family for the process.
- Temporary Adjustments: Decide if you’ll need to relocate or adjust your daily routine.
- Timeline Expectations: Understand the phases of construction and any potential delays.
- Safety Measures: Ensure that construction areas are secured, especially if you have children or pets.
Seamlessly Tie Into the Existing Structure
A key factor in a successful addition project is ensuring the new space blends seamlessly with your existing home.
- Matching Materials: Use flooring, trim, and finishes that complement or match what’s already in place. For example, if your home has hardwood floors, extending them into the addition can create a cohesive look.
- Architectural Continuity: Ensure the roofline, windows, and exterior materials align with the existing structure to avoid a “patched-on” appearance.
- Color Palette: Match paint colors and materials both inside and out to maintain a consistent design.
- Transitions: Pay attention to doorways and thresholds, ensuring they flow naturally between the old and new spaces.
Think About the Long-Term Impact
An addition is a significant investment, so think beyond immediate needs. Consider the durability of materials, energy efficiency, and how the addition will age with the rest of your home.
- Energy Efficiency: Include insulation, energy-efficient windows, and smart systems to lower long-term utility costs.
- Maintenance: Choose materials that are durable and easy to maintain.
- Integration: Ensure the design complements the existing architecture for a cohesive look.
Conclusion
Adding to your home can be a rewarding experience when approached thoughtfully. By defining your goals, understanding the costs, and assembling the right team, you’ll be well on your way to creating a beautiful and functional new space. Partnering with an experienced remodeling company like Liberty Hill Construction can ensure your project is completed with professionalism and attention to detail.
If you’re ready to start planning your addition, contact us today for a consultation. We’re here to help turn your vision into reality.
